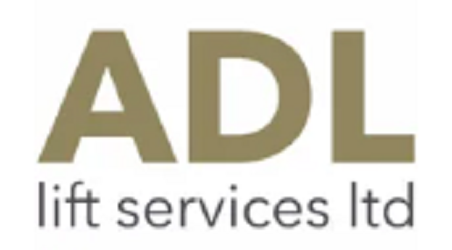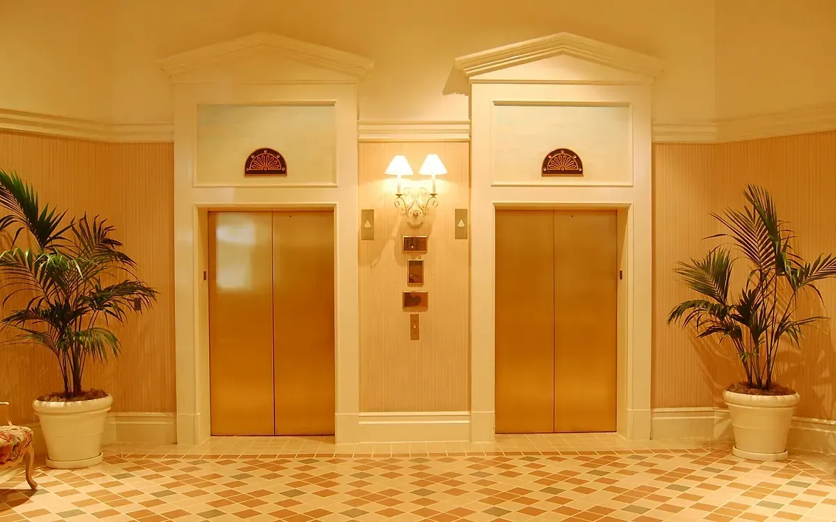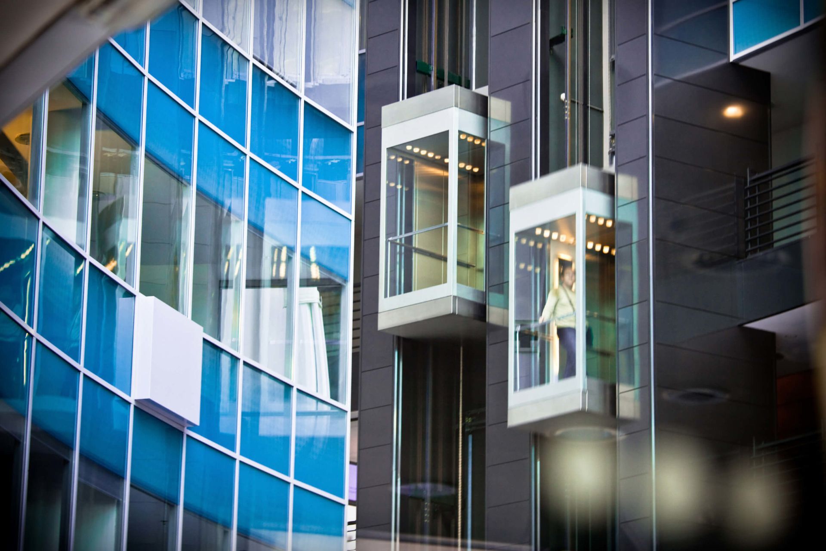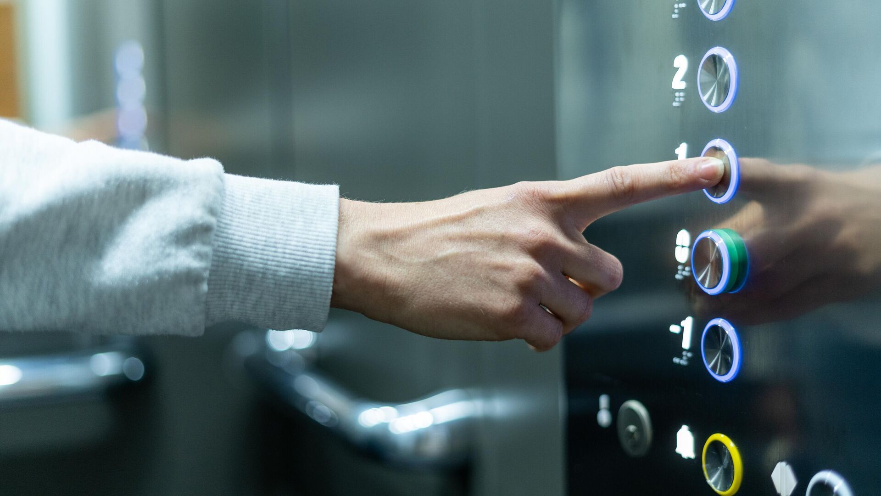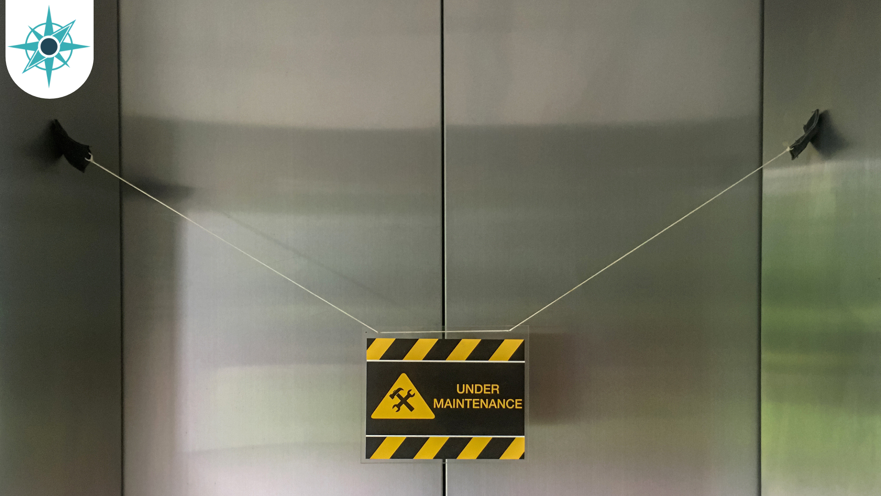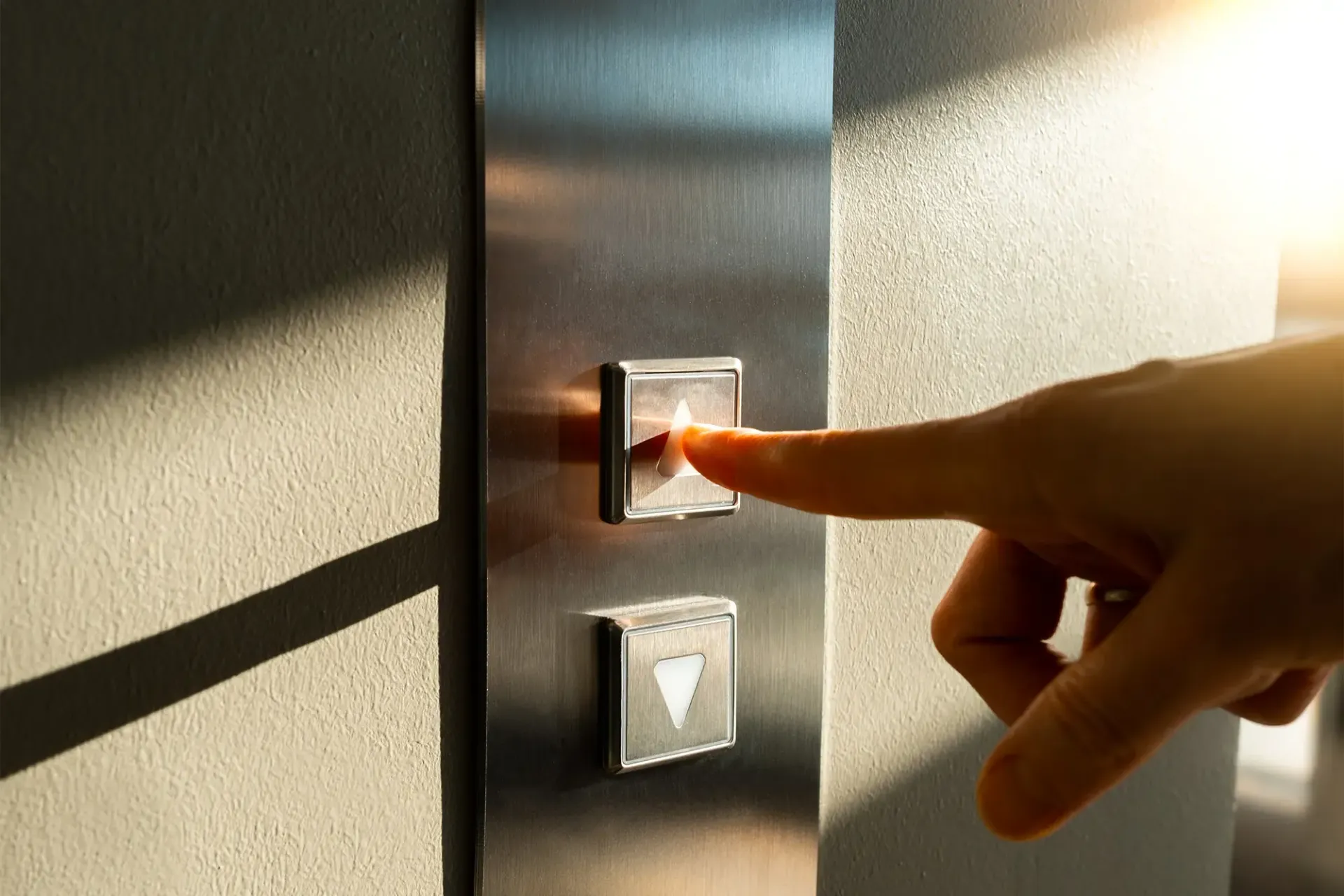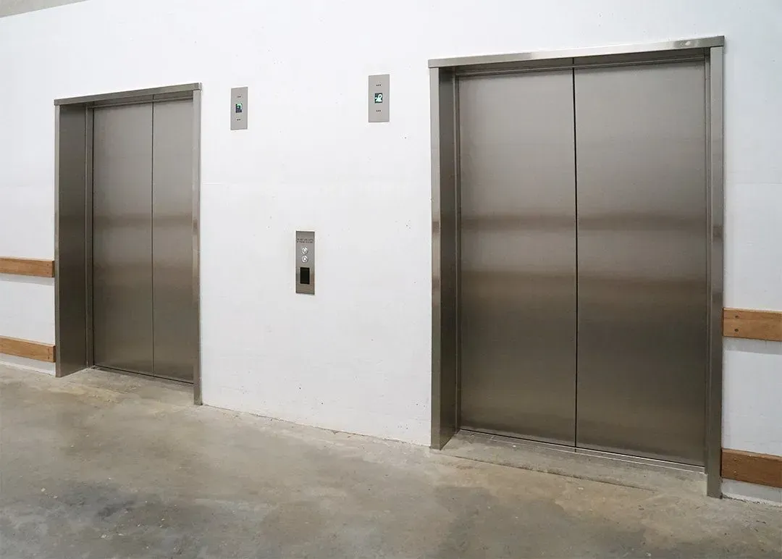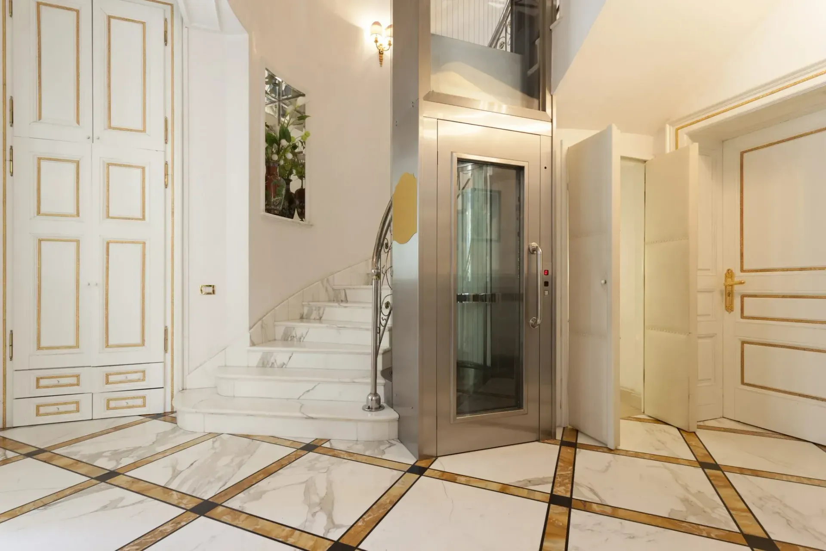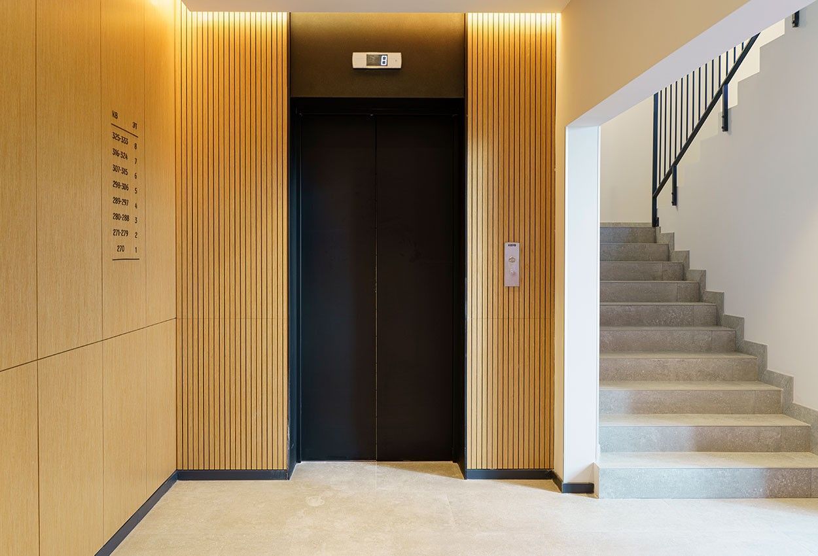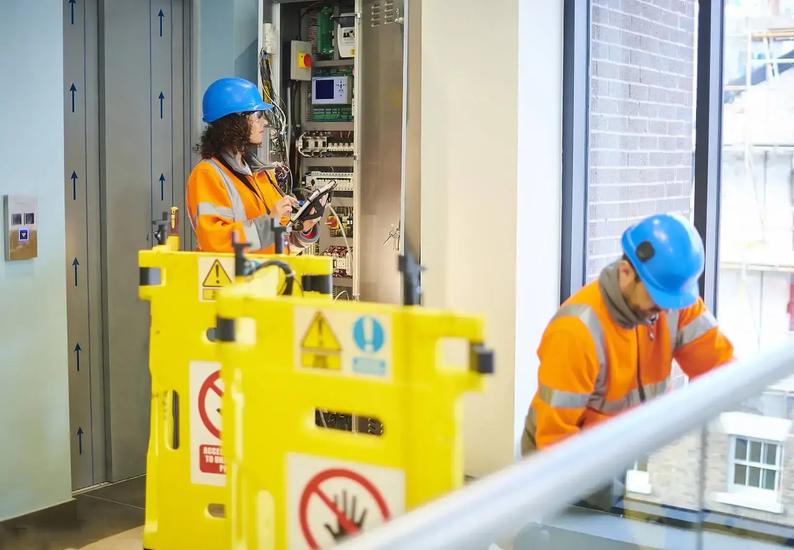Building Design & Lift Servicing: How Can Architects & Lift Manufacturers Work Together?

Building design architects and lift manufacturers must collaborate on multi-story construction projects to create lift solutions that are safe, fit for purpose, and aesthetically pleasing. This article delves into the importance of a seamless relationship between architects and lift specialists to ensure quality lift solutions, exploring the areas in which they collaborate.
Why Is Synergy Important?
The synergy between building design architects and lift specialists is crucial for creating efficient, safe, and user-friendly lift solutions in construction projects. Architects and lift specialists can work together to ensure the structural and aesthetic integration of lifts within the building design as well as technical and operational aspects.
Collaboration ensures optimal space utilisation, compliance with safety standards, and seamless integration of advanced technologies, enhancing user experience by ensuring that the lift systems are well-integrated, reliable, and tailored to the specific needs of the building.
Areas of Collaboration
When incorporating lifts into a building, there are many considerations that lift specialists can help architects with. Let’s look in more detail at the key areas where collaboration between both parties is essential for well-planned lift systems.
Lift Location
Architects are responsible for designing the structure of the building and deciding where staircases, rooms, walls, etc., will be placed. When integrating lifts into buildings under construction, architects can work directly with lift specialists to plan the lift installation.
The placement of lifts can significantly affect the flow of traffic within a building, so it's important to consider factors such as proximity to entrances, exits, and high-traffic areas to optimise accessibility and convenience for all users.
Lift specialists can review the building plan to decide where a lift, or multiple lifts, would be most beneficial, ensuring that lifts are strategically located to enhance accessibility and efficiency.
Accessibility
Lift specialists are experts in making spaces accessible for disabled or lesser-abled individuals. This knowledge can be translated into bespoke lift solutions that meet accessible requirements, ensuring the building is accessible for future customers or clients.
By working together, architects and lift specialists can incorporate features such as wide doors, Braille buttons, audible announcements, and low-level controls, making lifts usable by everyone.
Ensuring compliance with accessibility standards, such as those outlined in the Equality Act 2010 and BS 8300, is crucial. Lift specialists are well-versed in these regulations and can help architects create accessible lifts which are inclusive and cater to the needs of those with disabilities.
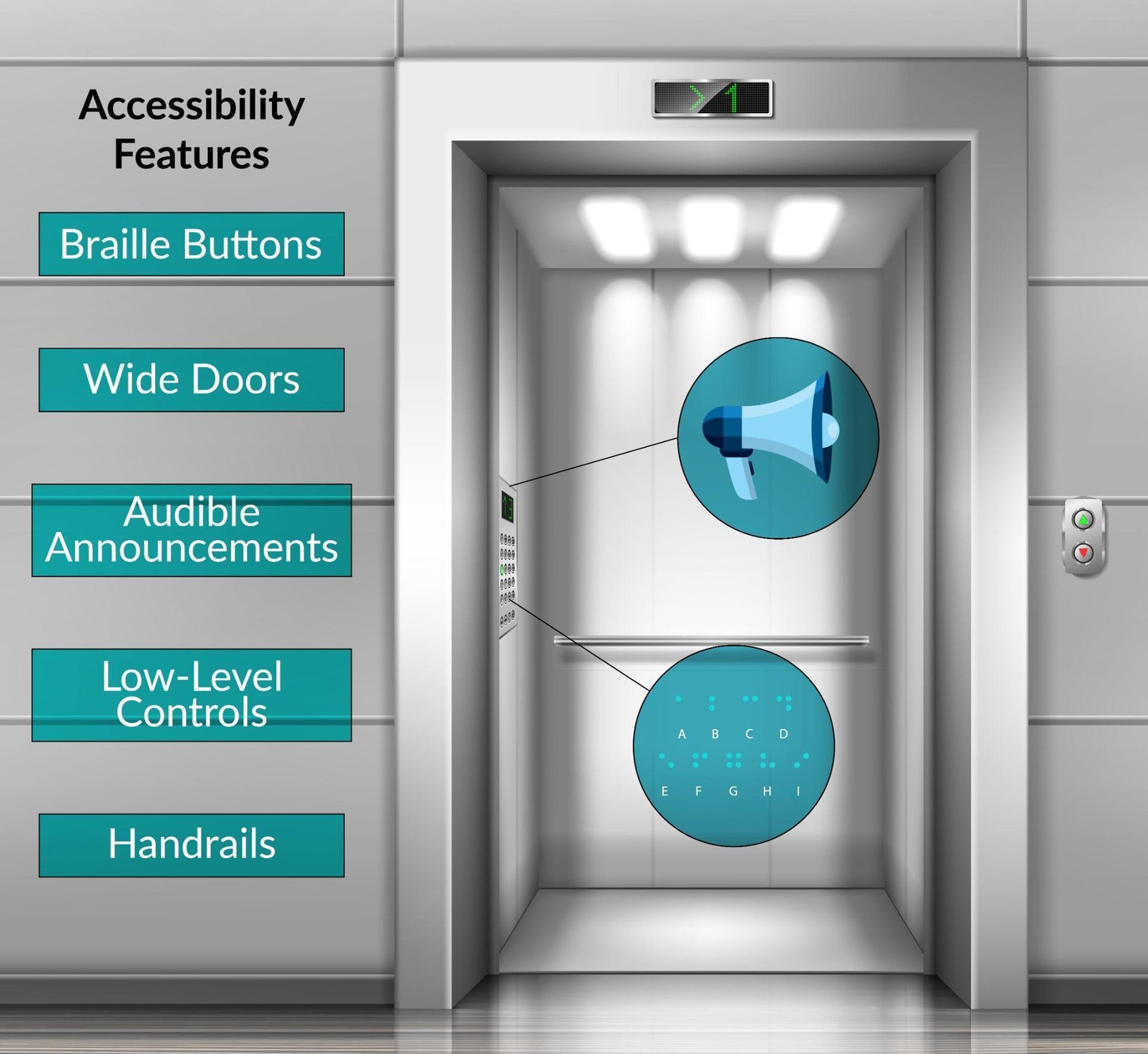
Aesthetic Value
Architects have the overall say about the appearance of the construction project. By discussing their vision for the aesthetics of the build and sharing 3D architecture drawings and designs, lift specialists can create custom lift designs that match the interior decor and building materials.
This collaboration enables a seamlessly integrated lift that blends with its surroundings, maintaining the visual integrity of the building's design while providing a functional solution. A well-designed lift can enhance the overall aesthetic appeal of a building, creating a cohesive environment that reflects the architect's vision and meets the practical needs of the building.
Structural Integrity
The building’s structure must support the weight and dynamic forces of the lift system, including the lift car, counterweights, and passengers. Structural support must be communicated between the architect and the installers to ensure the structure is robust enough to anchor lift components securely.
Adequate support prevents vibrations and ensures smooth operation. This involves integrating reinforced concrete or steel frameworks that can handle the stresses imposed by the lift system.
Electrical Systems
Lifts require dedicated electrical systems with power supplies and control panels. Lift designers and architects can work together to integrate these controls into the building’s electrical plan.
Correct installation of electrical components ensures efficient operation and compliance with safety standards. This collaboration ensures that lifts are wired correctly and that electrical systems are accessible for maintenance and troubleshooting.
Modern lift systems often incorporate advanced technologies, such as energy-efficient motors and smart controls, which require careful planning and coordination between electrical engineers, architects, and lift specialists.
Safety and Compliance
In the UK, designing and installing lifts involves adhering to strict regulations to ensure safety and compliance. Architects must follow the Building Regulations 2010 with fire safety and accessibility regulations. Some of these requirements include fire-safe lift shafts, accessible emergency exits, and smoke ventilation systems. These regulations ensure that lifts are safe to use in emergencies and that buildings are accessible to all users.
Lift installers must comply with the Lift Regulations 2016 and standards, such as BS EN 81-20 for safety rules. Fire-resistant materials, reliable emergency brakes, and functional alarm systems are crucial to meet these safety requirements.
Adherence to these standards ensures that the lift meets all legal and safety requirements. Compliance with these regulations not only ensures the safety and reliability of the lift system but also protects building owners from potential legal liabilities that may occur from failure to comply.
The Benefits of a Strong Partnership
Building a strong partnership between architects and lift manufacturers is mutually beneficial and can lead to more successful projects and ongoing collaboration.
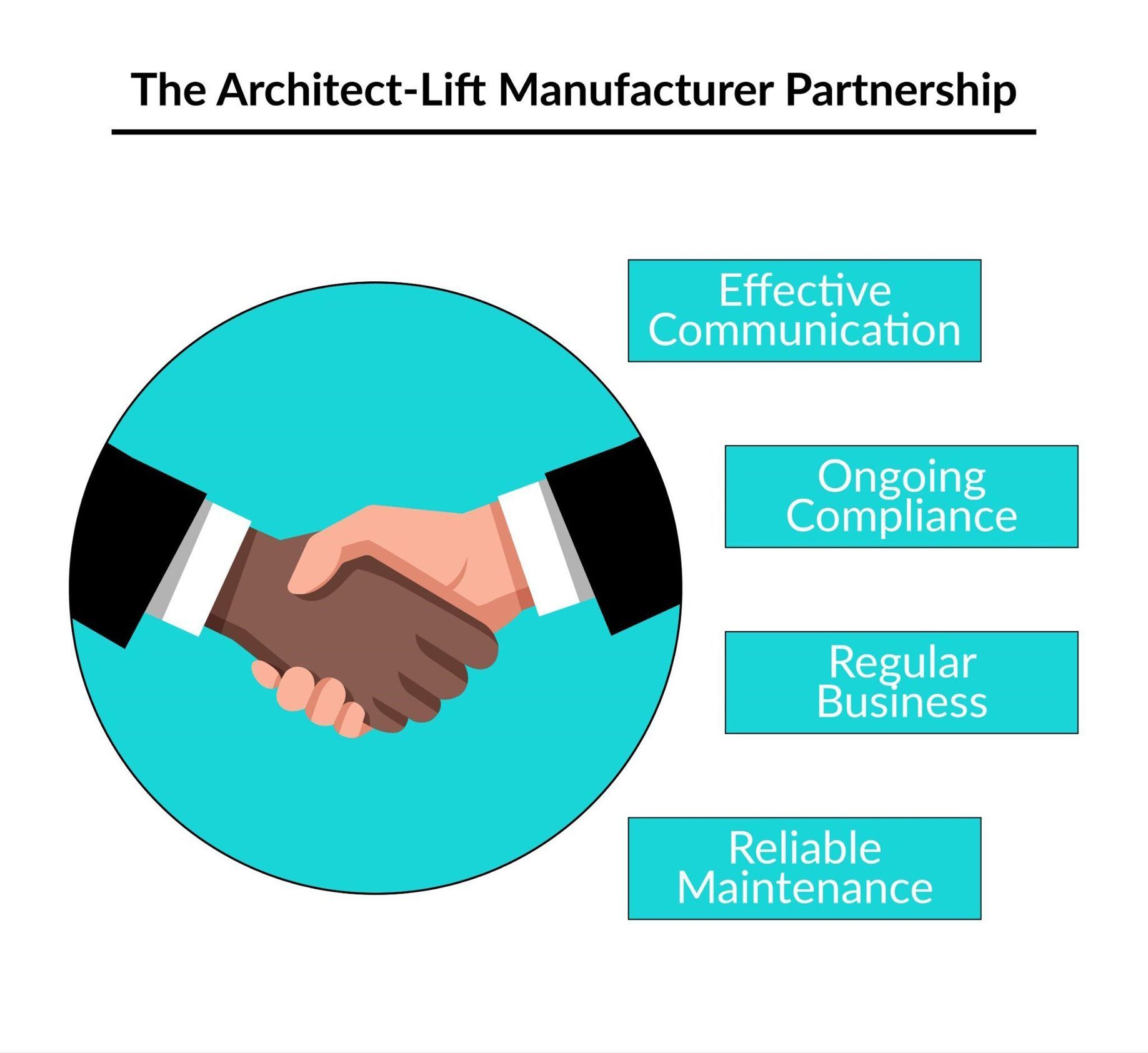
Reliable Maintenance
Regular maintenance helps prevent unexpected breakdowns and prolongs the life of the lift, ensuring that it continues to operate safely and efficiently. A lift maintenance and servicing plan should be established to inspect all elements that could malfunction or degrade over time, such as electrical systems and mechanical components.
When an architect forms a good working relationship with a lift specialist, they can establish them as the dedicated provider of lift maintenance services, ensuring the ongoing care and reliability of lift systems for current and future projects
Ongoing Compliance
Once the build is complete, compliance must be maintained through regular lift inspection, maintenance, and servicing to meet UK codes and regulations.
This includes routine safety checks and tests of mechanical and electrical systems as per BS 7255 and the Lift Regulations 2016. Emergency systems, such as brakes and alarms, must be regularly tested to guarantee functionality, while fire safety features like fire-resistant doors and smoke ventilation systems must be inspected to comply with BS 9999 standards.
Regular lift servicing ensures that lifts remain safe, efficient, and compliant, minimising the risk of malfunction and harm to users. Ongoing compliance is essential for ensuring the long-term safety and reliability of the lift system and protecting users from potential hazards.
Effective Communication
Proper communication between both entities helps the process run smoothly. Clear and open dialogue ensures that all requirements and expectations are understood and met, reducing the risk of misunderstandings and errors.
Effective communication helps coordinate efforts, manage timelines, and address any issues that arise during the design, installation, and maintenance phases. This collaborative approach ensures that lift solutions are seamlessly integrated into the building, meeting both functional and aesthetic goals.
Effective communication also fosters a positive working relationship, enhancing cooperation and collaboration on future projects.
Regular Business
A strong relationship built on trust and mutual respect can lead to more efficient project execution, better outcomes, and opportunities for regular business. By establishing a positive relationship between lift manufacturers and architects, they form an important relationship for future construction projects.
A positive experience on one project increases the likelihood of receiving regular business from the architect for future developments. This ongoing partnership benefits both parties, ensuring that lift manufacturers have a steady stream of projects and that architects can rely on trusted specialists for their lift needs.
Commercial Lift Manufacturers
At ADL Lift Services, we’re commercial lift manufacturers that understand the importance of collaboration between business owners, building designers and lift specialists to create safe, efficient, and aesthetically pleasing lift solutions.
By working with us, we can ensure optimal space utilisation, compliance with safety standards, and seamless integration of advanced technologies. This partnership not only enhances the functionality and safety of lifts but also contributes to the overall success and user satisfaction of the building.
For more information about custom lift design, lift maintenance services or lift servicing, get in touch with our team today.
