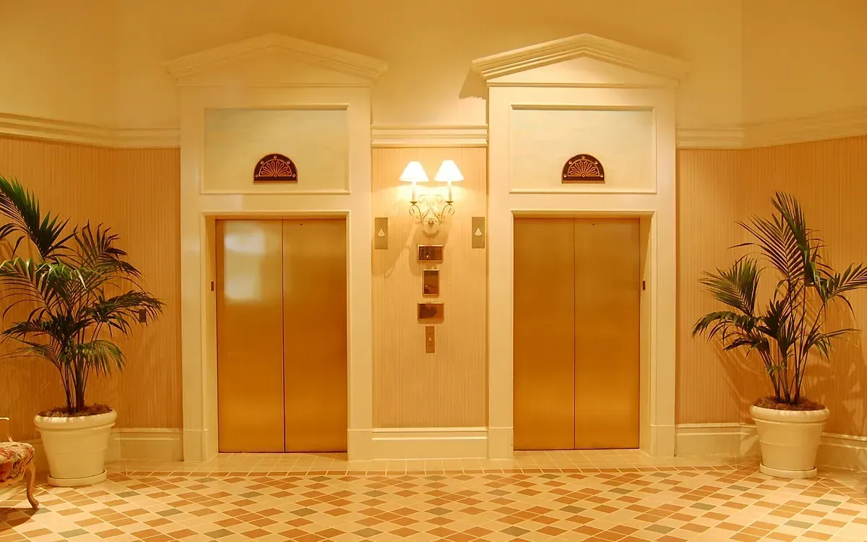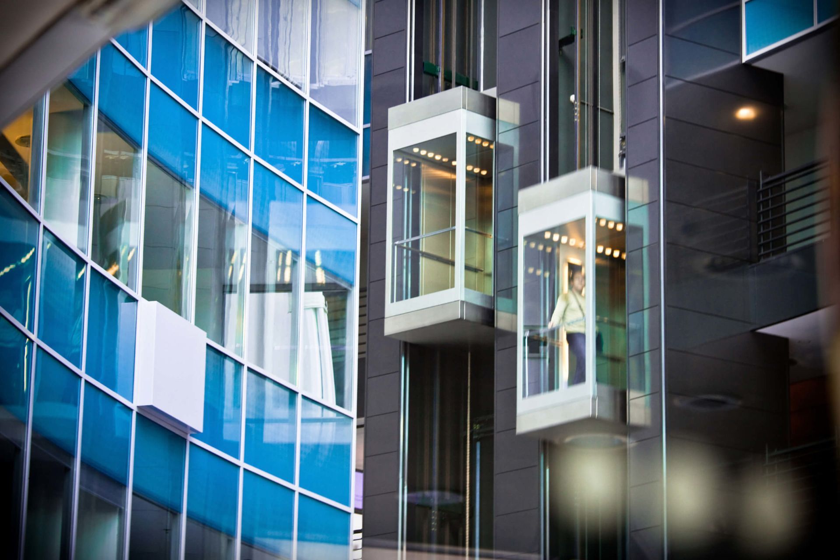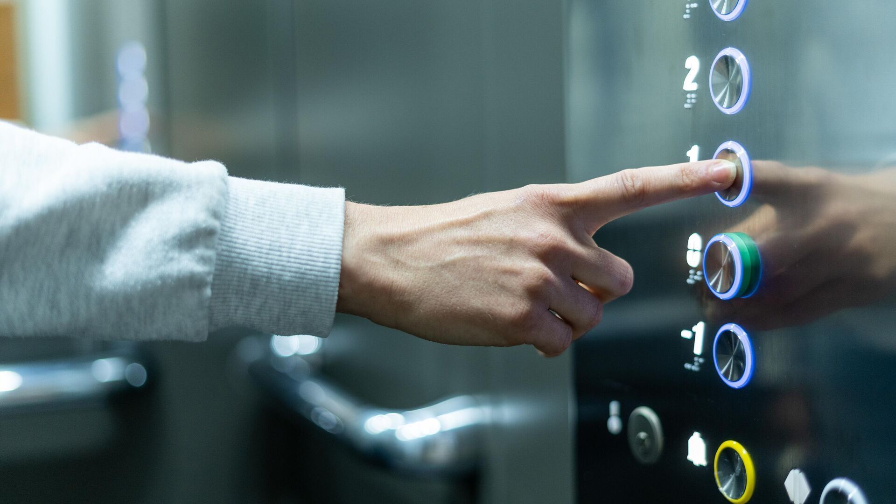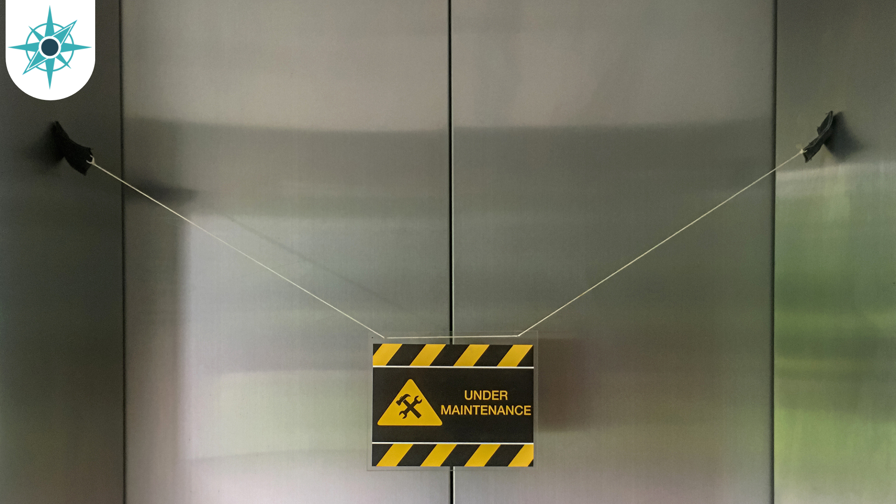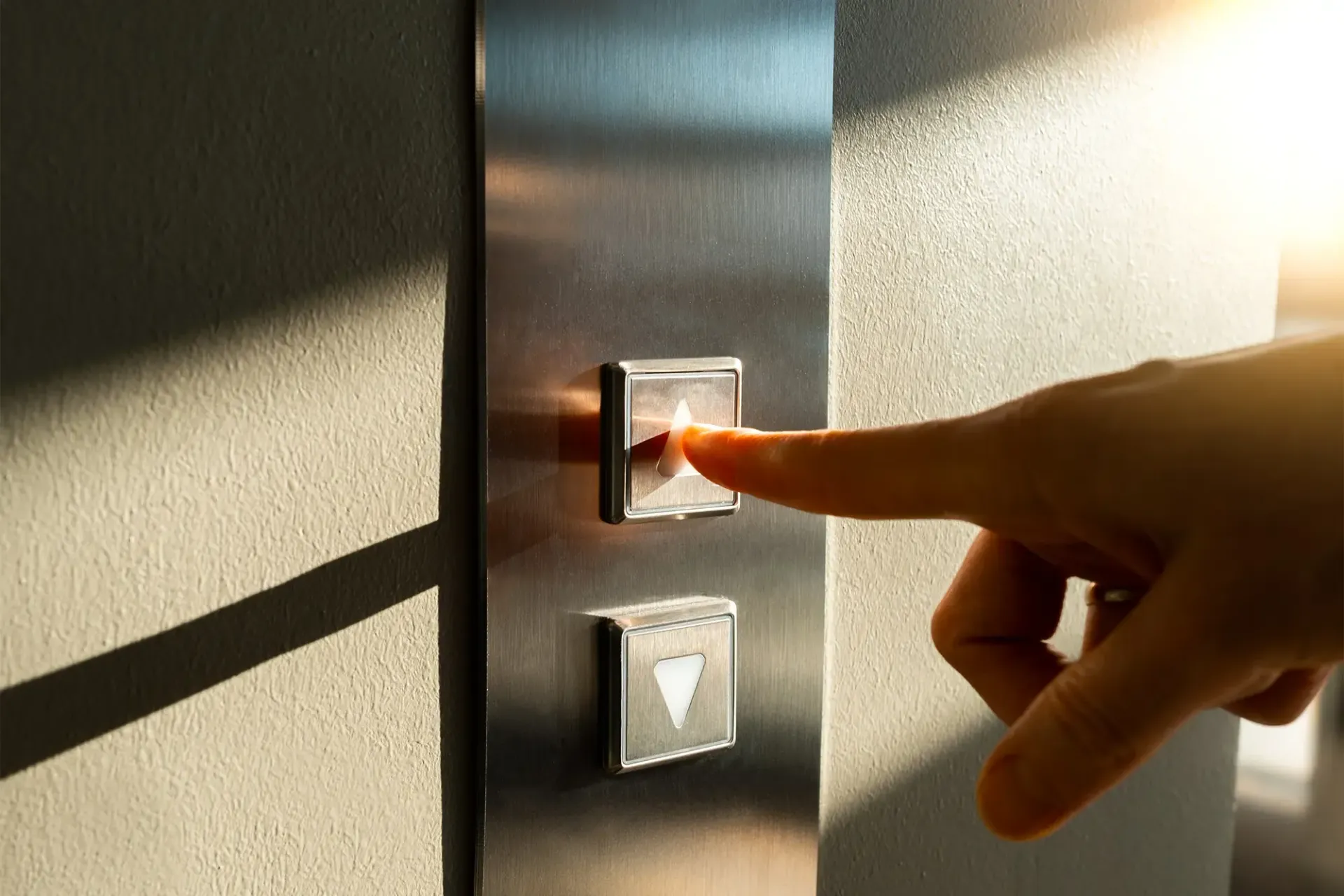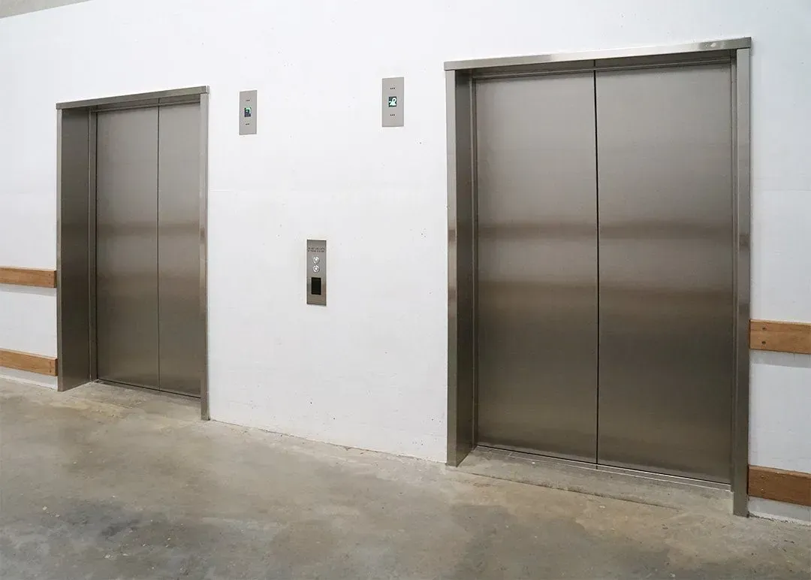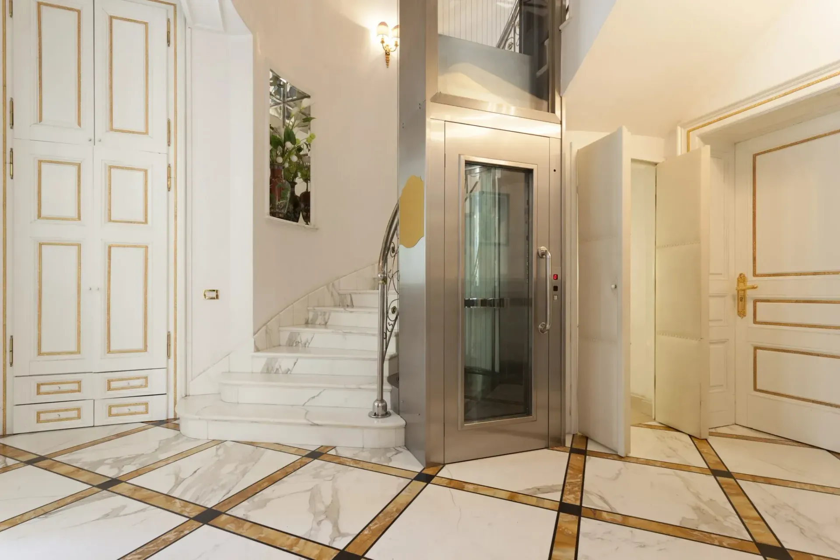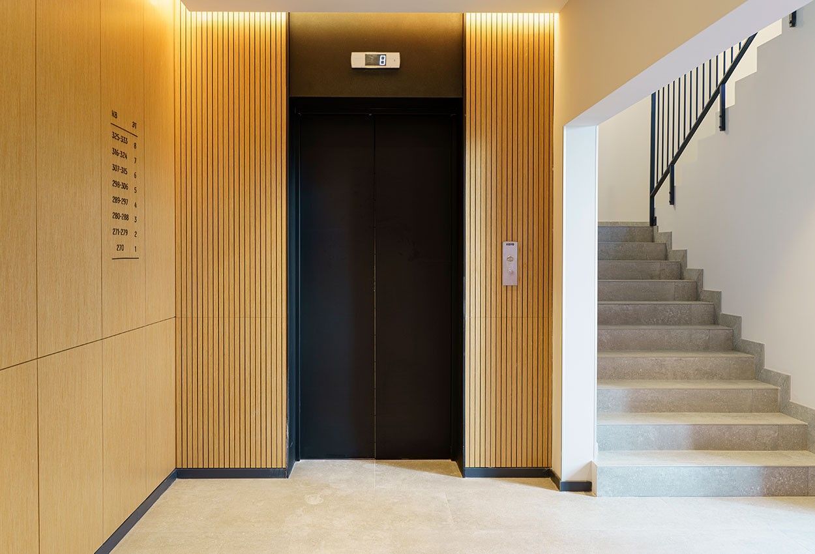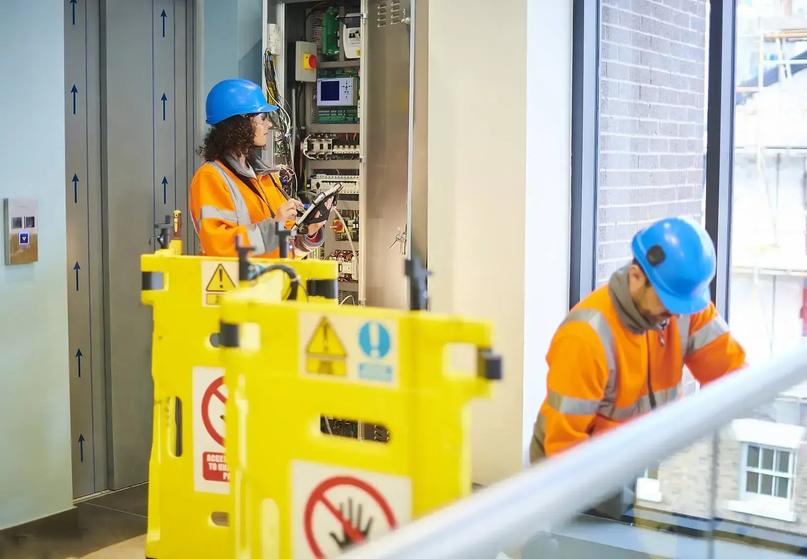How Many Elevators Does Your Building Need?
There is nothing more frustrating than having to wait in a queue for an elevator to pick you up. When planning out a building it’s important to get the ratio of elevators to people correct. But different types of buildings require a different ratio.
Residential Buildings
When planning a residential building, you should consider how many units and how many floors there are. On average, there should be one elevator for every 50-60 flats. If the building has a large footprint, consider how far residents need to walk to get to the elevator from their unit. They shouldn’t need to travel more than 150 feet to the nearest elevator. Residential buildings should also have at least one lift that can handle bigger furniture and heavier items.
Office Buildings
An office building has different requirements for the number of elevators needed. Rather than paying attention to units, there should be one elevator for every 50,000 square feet. You should also consider a service elevator for buildings over 10 floors. Many office buildings have larger elevators to accommodate a higher number of people moving at peak times.
Hotels
Although one elevator can service up to 75 rooms in a hotel, it can cause crowding. If there are more than four floors, you will want a second elevator.
There should be one service elevator for every two guest elevators to help the hotel staff move around the hotel without getting in the guests’ way. If the hotel has a ballroom or meeting room, there should be additional elevators that go to those floors.
Medical Facilities
Medical facilities require a minimum of two lifts regardless of how big they are. They also must have elevators if they are on more than one floor. After the two required elevators, there should be an additional one for every 100 beds. Depending on the facility, there may be additional elevators required to move medical waste.
It’s important to see what the local requirements for elevators are when you are designing a new building. Be sure to keep up to date with the guidelines and plan accordingly. If you need any help,
ADL Lift Services can aid with planning and installation.



